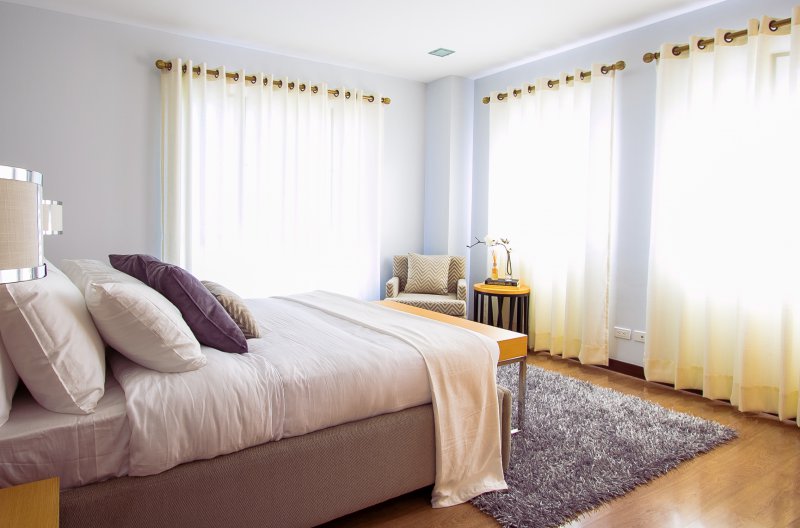Tue, Jan 17, 2017
Article may contain affiliate links. As an Amazon Associate I earn from qualifying purchases.
As you may know the average bedroom size depends on many factors. However, there are a few guidelines you can follow to figure out the best bedroom dimensions for your home.
There are two basic types of bedrooms you’ll find in every home: a standard bedroom and a master bedroom.
Jump to results:
Standard Bedroom Size
Master Bedroom Size
We outline the size of each room below with possible dimensions to use when designing your own home.
One factor we had to consider when figuring out the average bedroom size was the total square footage of the house. The fact is that large homes have bigger bedrooms compared to small cottages and condos.
Since the median size house in the United States is about 2500 square feet, we used this as a guideline when determining the most common bedroom sizes.

Standard Bedroom Size
A standard size bedroom is usually designated for children or teens and has basic amenities. In order to be considered a bedroom it must have one window and a basic closet.
These rooms can often be converted into offices, gyms or craft rooms when not being used as a bedroom.
In homes below 2500 square feet, the average bedroom size in the United States is 11 feet by 12 feet or 132 square feet in total area.
However, in our research it was not uncommon to find bedrooms that were as large as 12 feet by 12 feet or as small as 10 feet by 10 feet.
The minimum size bedroom needed to comfortably fit a queen size bed is 10 feet by 11 feet.
Master Bedroom Size
In new construction homes with less than 2500 square feet, the average master bedroom size is 14 feet by 16 feet or 224 square feet.
The minimum amount of space needed in a master bedroom to accommodate a king size bed is 10 feet by 12 feet.
During our survey we discovered that master bedrooms could also be found in popular configurations such as 12 feet by 14 feet and 12 feet by 16 feet.
Of course, if you are designing your own home you can make your master bedroom as large as you like. Let your imagination run wild.
Just keep in mind that to accommodate a king size bed, dresser and a chair you will need at least 12 feet by 14 feet of space.
Other design factors to consider when designing the perfect master bedroom is where you will put a walk-in closet and master bathroom. Keep in mind that you will need a pathway at least 30 inches wide that allows you to get into the bathroom as well as easy access the closet.
Conclusion
In our research of the average bedroom size, we looked at homes that were under 2500 square feet since this is the median sized home in the United States.
We determined that the average standard size bedroom in the United States is 11 feet by 12 feet (132 square feet) and is large enough to accommodate a queen size bed.
The average size of a master bedroom was much larger, measuring 14 feet by 16 feet. This is large enough to accommodate a king size bed as well as other furniture including a dresser or vanity.
These of course are just basic guidelines to help you get started on your home design journey. If you are designing your own bedroom from scratch, you should start by arranging your furniture first. You could do this by drawing them on a piece of paper or cutting out shapes of your furniture using construction paper. Then be sure to add plenty of space to move around the bed and access the closet.
