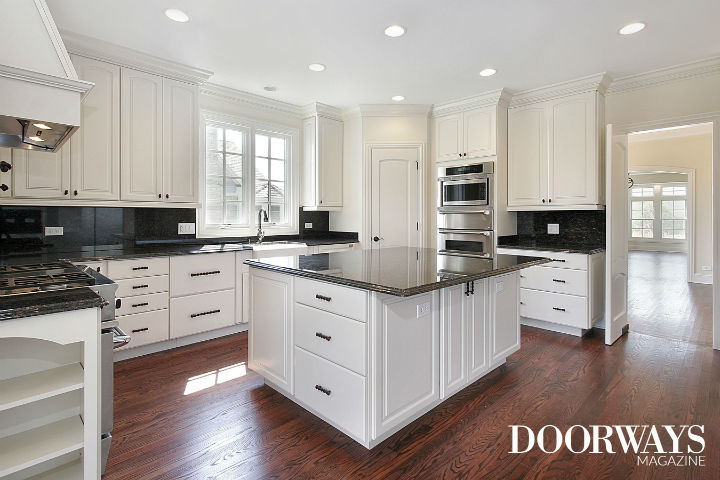Fri, Nov 30, 2018
Article may contain affiliate links. As an Amazon Associate I earn from qualifying purchases.

Before you jump into a remodeling project it’s essential to start with a few simple kitchen layouts and guidelines. The worlds greatest architects and interior designers use these ideas to create stunning kitchens.
**Let’s be clear: you don’t need to reinvent the wheel when designing your new kitchen. **
If fact, you can use these kitchen layout ideas to WOW your friends and take all the credit. No one needs to know that you used tips from expert designers to build your dream kitchen (unless you want to share!).
My Favorite Kitchen Floor Plans
Can you identify your current kitchen layout below? What parts do you love and what do you hate? Make a note of these and we’ll come back this later.
Popular Kitchen Layouts:
Galley
L-Shape
G-Shape
U-Shape
One Wall
Galley
The galley style kitchen layout is typically found in small homes and apartments. Although it’s not the most popular kitchen design, it is one of the most efficient in terms of space. A galley style kitchen is designed along one wall with all appliances and working areas in a single assembly line format.
In certain situations the kitchen layout can be divided between two walls creating a hallway style design. Since galley style kitchens have limited space it is essential to leave enough space to walk through the kitchen even when all of the appliances are open. For some homeowners working with limited space this may not be possible but it is recommended.
L-Shape
This kitchen design is also famously known as the corner kitchen. While this style of layout is great for small homes it does limit the amount of available counter space. One of the easiest ways to increase work space is with a freestanding central island or seating area.
The empty area created by the L-shape can provide many opportunities for the creative designer.
U-Shape
Another popular kitchen design that is used in both small and large homes is the U-shape layout. This combines the advantages of a galley style kitchen with the additional space created by the end wall. The benefits include additional workspace, cabinets and a more efficient use of space.
In this configuration the kitchen does not have to deal with traffic problems that are present in galley and L-shaped designs. One drawback is that design of the kitchen can limit the amount of space for multiple people to work and entertain.
Open Plan
As kitchens have become the center of most homes today, they’re now being designed to meet multiple needs and functions. This had led to the open plan design.
An open plan usually features a large standalone island that can be used for additional workspace and seating. Because these types of kitchens are larger than most, the work flow is also different. Keep this in mind if thinking about expanding your kitchen beyond its current layout.
When dealing with an open plan the “Chef Samba” workflow must be extended to meet these needs. For example, you may need to consider having two work areas instead of just one.
Do you have a friend that wants to remodel their kitchen? Share this article about kitchen layouts with them so they don’t make a costly design mistake.
READ NEXT
